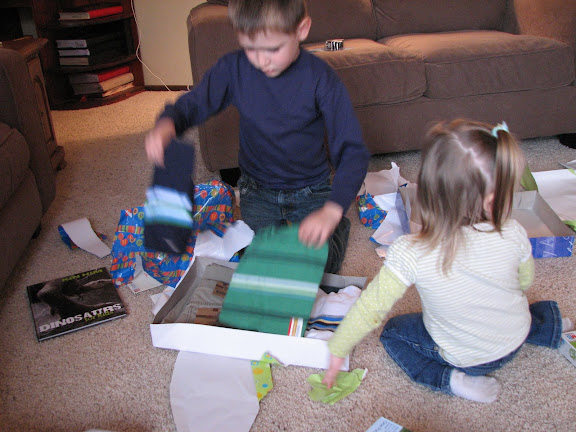
Back in September, I wrote about us moving to the other parsonage that the senior pastor had been living in. I did just say, "had been living in." They just moved out yesterday! Man, it's been a long road for them and I'm so pleased and excited for them that they've finally come to this place.
Why this is relevant to us is that we are going to be moving into their previous house, which was a parsonage. I did just say, "was a parsonage," meaning that it is no longer a parsonage. The church is so gracious as to let us buy the house!
This means we are moving. There is quite a lot to be done to the house but we hope to be closing by June 1st. We have both received a crash course in home ownership, mortgages, taxes and insurance in the last few weeks. I'm still pretty clueless but I'm coming along. We even attended a Home buyer Education class for two evenings this week.
Like I said, there are many things to do in the house. We measured for carpet today and I took many, many photos of the house. Here are a sampling, the idea being "before" and eventually "after."
Here is the main floor. The door with 3 little windows is the front door. The stairs up lead to three bedrooms and a bathroom. The stairs down lead to another living area, guest bed room and a bathroom. Then are more stairs down from there to a finished basement.

Here is the other side of the room. Paint and possibly wood laminate here...

The kids are running through the dining room to the deck and generous back yard, which you can see here from when we were there for Easter dinner.

Here is the other half of the dining room - the kitchen of course. There is so much to do here, paint being just one of them.

I'm standing in the dining room looking toward the main floor front door. That is a build in hutch in the corner.

This is the lowest level, the basement. We won't be doing much to this space. It can wait. But if we ever have more than one family staying with us, this will be a great place for them to sleep.

Now we're come up the stairs and this is a bathroom on the lower level (the level that is in between the main floor and basement). We are going to have to gut this bathroom =)

Here is the guest room next to the bathroom.

Here is the living area in the lower level. The open door on the left leads down to the basement. Then the stairs go up to the main floor. There is much built in shelving. This carpet will be replaced.

This is the uppermost level, one up from the main floor. This room will be the master bedroom. After new paint and carpet =)

This room is next to the master and will mostly be Noah's.

This is next to Noah's room and across the hall from the bathroom, and will be Evie's room.

Terry's messing around with the bathroom drawers. There will be new paint in here as well.

And that's it. Now time to get to work painting...and doing LOTS of other things. We're so excited!




















































